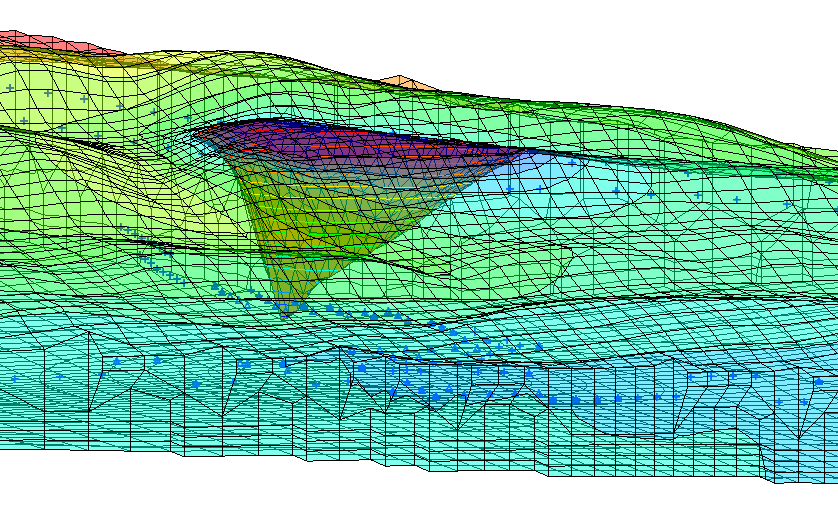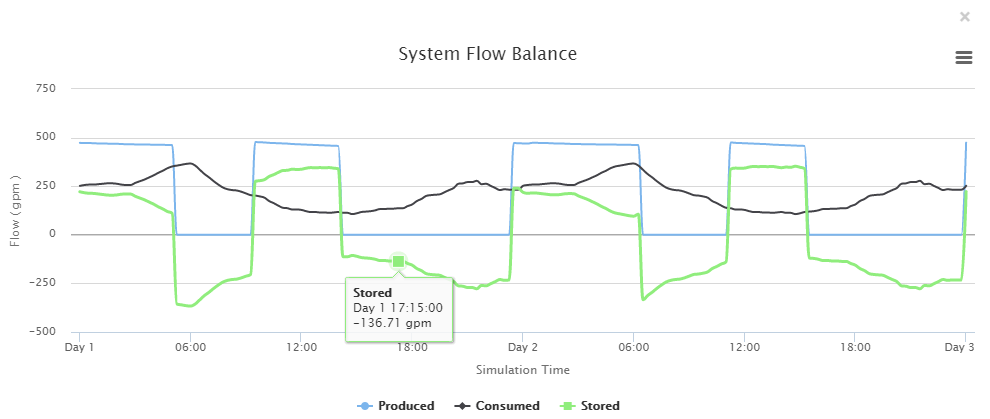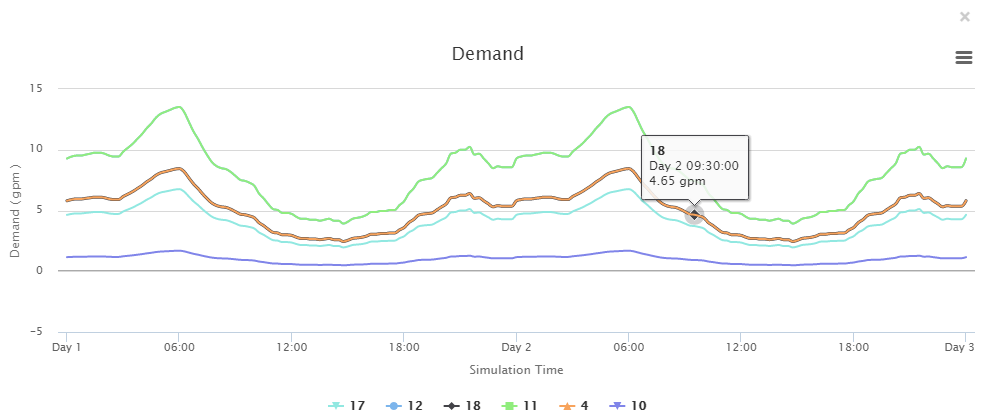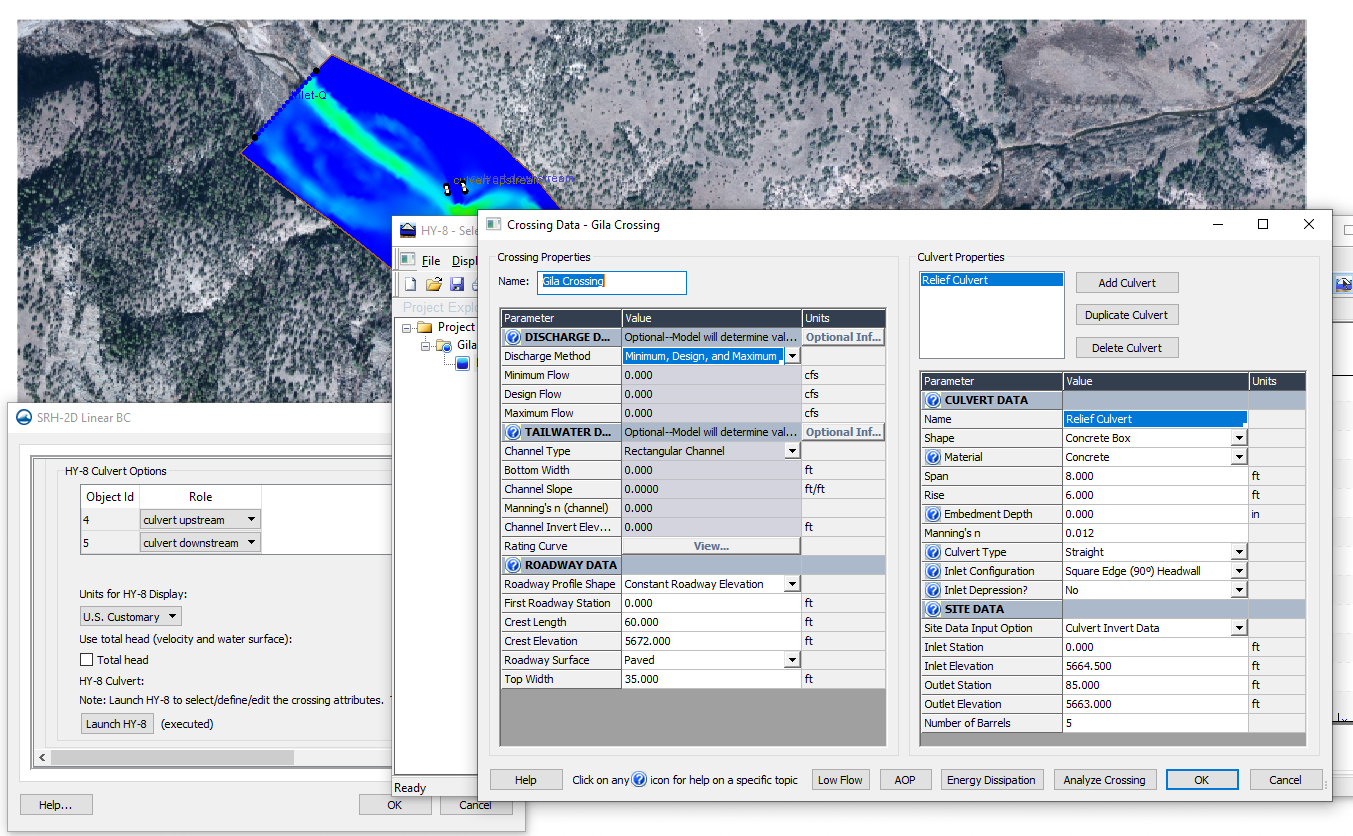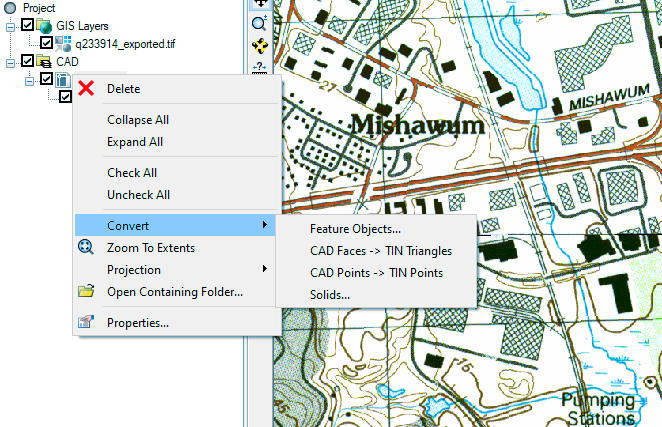Announcing SMS13.1 Beta
By aquaveo on July 29, 2020Aquaveo is pleased to announce the release of SMS 13.1 Beta! A number of new features have been added to this version, and we'd like to highlight a few of them.
3D Bridge
The new 3D Bridge feature allows creating a visual representation of a 3 bridge. This representation uses a 3D UGrid to visualize the bridge in the graphics window. After creating a 3D bridge, the feature can be visualized in an observation profile plot.Using the 3D feature allows generating a ceiling elevation dataset to represent the maximum water surface that can be reached at each point in the mesh at the intere. The bridge data can be exported as an XMUGRID file for use in multiple projects.
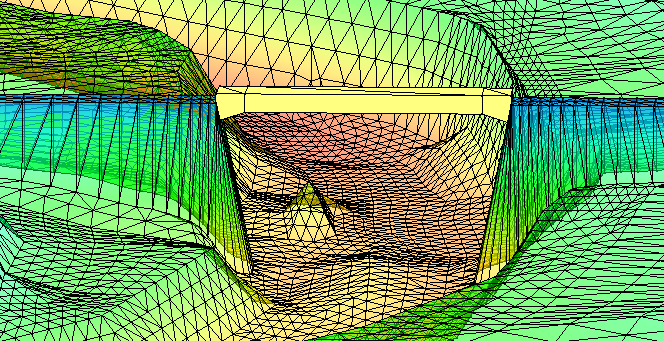
Universal Select Tool
The Select Objects tool allows selecting multiple types of feature objects at the same time from the same tool. The selection information at the bottom of the screen changes if multiple types of objects are selected to show how many of each object is selected. The right-click menu changes to match the selected object type. If multiple feature object types are selected, then the right-click menus will be combined.
Extract Features
The Extract Features tool allows you to use a raster to generate feature arcs for channel centerlines, ridge centerlines, or channel cross sections and banklines. This can speed up the creation of the centerlines and cross sections by removing the need to manually create each feature individually. Options for this feature include the ability to extract all centerlines, extract all centerlines with one or more selected depression points, extracting a single centerline, or extracting channel banklines and cross sections.
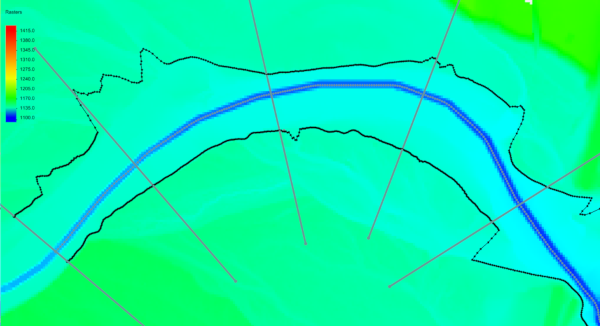
HEC-RAS 1D
SMS 13.1 Beta includes support for creating and editing HEC-RAS 1D cross sections and attributes. These cross sections can be imported from HEC-RAS as SDF files and saved as a HEC-GeoRAS file for inclusion into a HEC-RAS project.
These are just a few of the new features in the SMS 13.1 beta. Try out these features and more by downloading the SMS 13.1 Beta today!
